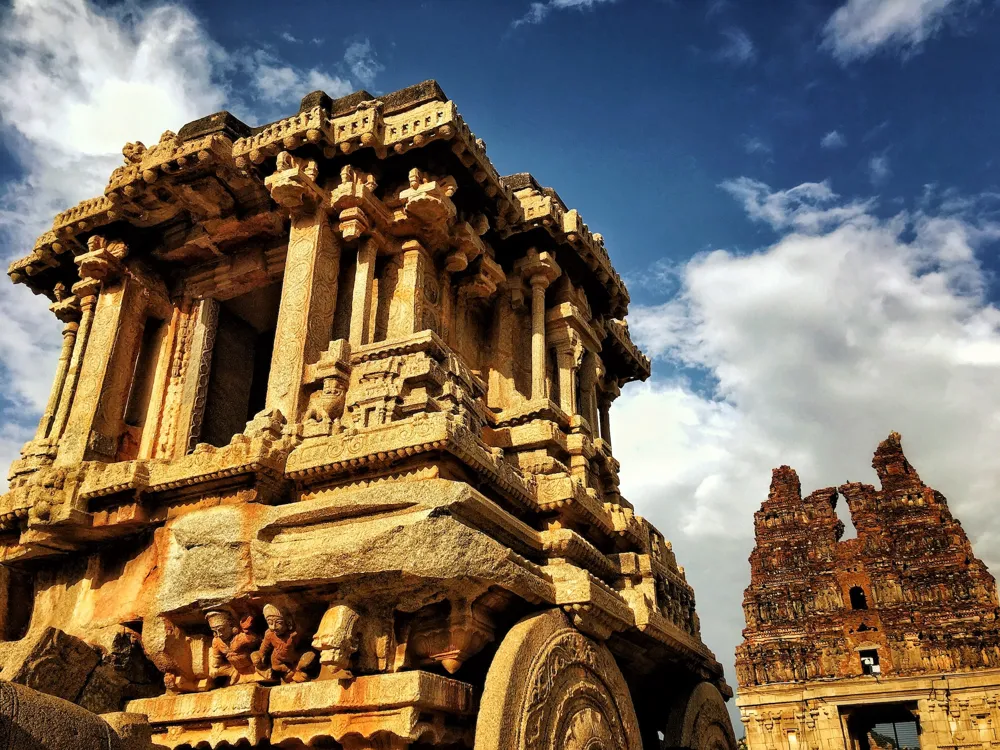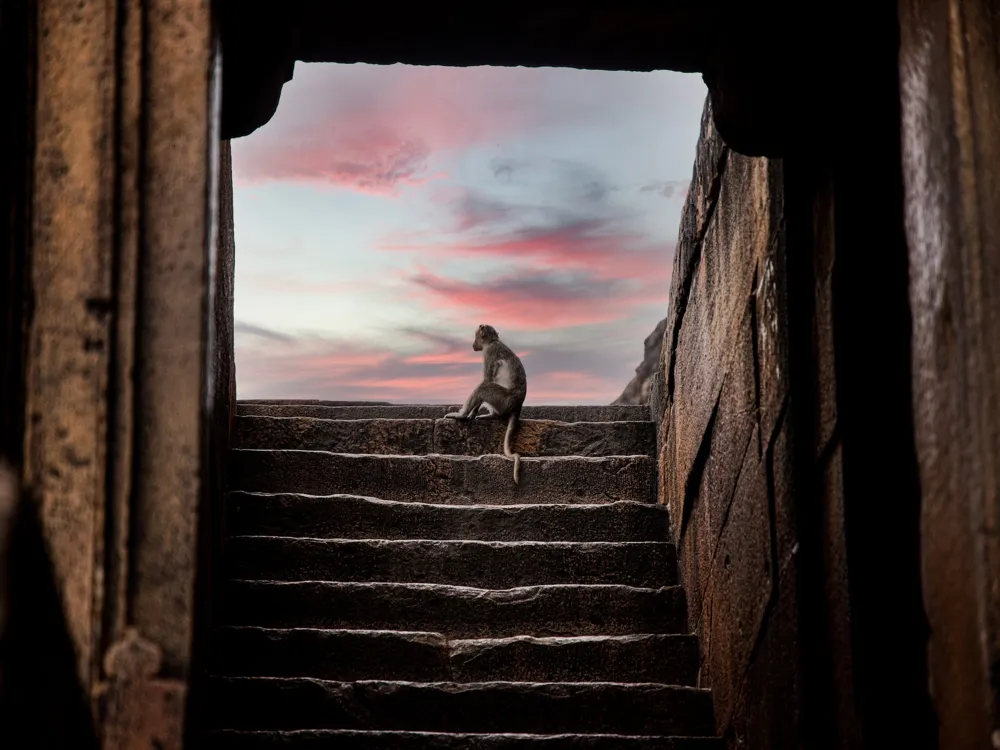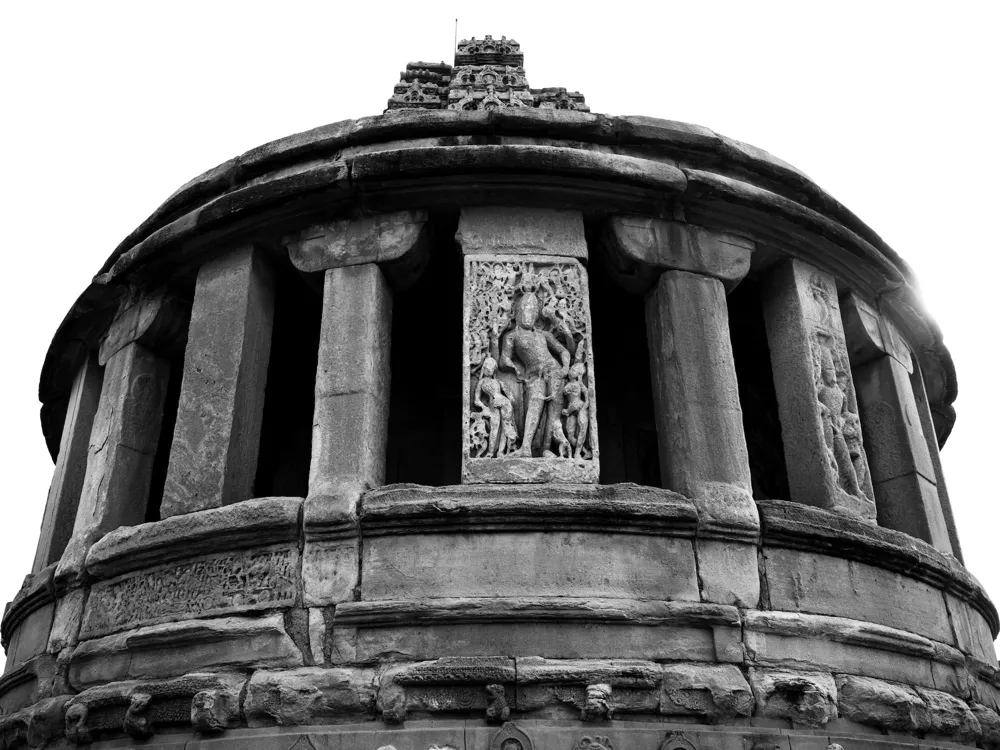The Kashiviswanatha Temple in Pattadakal, Karnataka, is a remarkable example of Indian architectural brilliance and religious significance. Pattadakal, a UNESCO World Heritage Site, is renowned for its cluster of temples that exhibit the fusion of architectural styles from northern and southern India. Among these, the Kashiviswanatha Temple stands out for its historical and architectural importance. Constructed during the reign of the Chalukya dynasty, the temple not only embodies religious sanctity but also represents the zenith of Chalukyan architecture. The temple's history dates back to the 8th century, a period that witnessed a harmonious blend of art, culture, and religion. The Chalukyas, known for their patronage of the arts, commissioned the construction of this temple. Dedicated to Lord Shiva, the Kashiviswanatha Temple reflects the deep-rooted spiritual beliefs of Hinduism prevalent during that era. This temple, along with others in the Pattadakal complex, played a pivotal role in the development of temple architecture in South India. The architectural style of the Kashiviswanatha Temple is a unique blend of the Dravidian (Southern) and Nagara (Northern) styles, making it an epitome of pan-Indian architecture. This synthesis of styles created a new paradigm in temple architecture, influencing subsequent temple designs across India. The temple's structure comprises a sanctum (garbhagriha), a circumambulatory path (pradakshina patha), and a hall (mandapa), showcasing the architectural elements typical of its era. The temple's walls are adorned with intricate carvings and sculptures that depict various Hindu deities, mythological scenes, and episodes from the epics like the Ramayana and Mahabharata. These carvings are not just religious in nature but also offer a glimpse into the social life of the period. The skillful craftsmanship of the sculptors is evident in the minute details of these carvings, bringing them to life. One of the most striking features of the Kashiviswanatha Temple is its shikhara or tower. The shikhara, built in the Nagara style, rises majestically above the sanctum. The temple also features a series of smaller shrines, each showcasing a distinct architectural style, symbolizing the diversity of practices within Hinduism. The harmonious coexistence of different architectural styles in a single temple complex makes Kashiviswanatha Temple a unique monument in Indian architectural history. The architecture of the Kashiviswanatha Temple is a testament to the advanced engineering and artistic skills of the Chalukya era. The temple's design reflects a deep understanding of geometry, symmetry, and spatial arrangement, characteristics that were highly valued in ancient Indian architecture. The construction technique employed in the temple was ahead of its time, involving intricate stone-carving work and interlocking mechanisms without the use of mortar. The temple's layout is based on the traditional Hindu temple architecture principles laid out in ancient texts. The main temple consists of three parts: the sanctum sanctorum or garbhagriha, the inner hall or antarala, and the outer hall or navaranga. The sanctum houses the deity, Lord Shiva, in the form of a lingam. The inner hall, adorned with sculptures and carvings, leads to the outer hall, which was used for congregational rituals and gatherings. Read More:Overview of Kashiviswanatha Temple, Pattadakal
Significance in Indian Temple Architecture
The Artistic Brilliance of the Temple
Architectural Features
Architecture of Kashiviswanatha Temple
Kashiviswanatha Temple
Pattadakal
Karnataka
NaN onwards
View pattadakal Packages
Pattadakal Travel Packages
View All Packages For Pattadakal
Top Hotel Collections for Pattadakal

Private Pool

Luxury Hotels

5-Star Hotels

Pet Friendly
Top Hotels Near Pattadakal
Other Top Ranking Places In Pattadakal
View All Places To Visit In pattadakal
View pattadakal Packages
Pattadakal Travel Packages
View All Packages For Pattadakal
Top Hotel Collections for Pattadakal

Private Pool

Luxury Hotels

5-Star Hotels

Pet Friendly




















