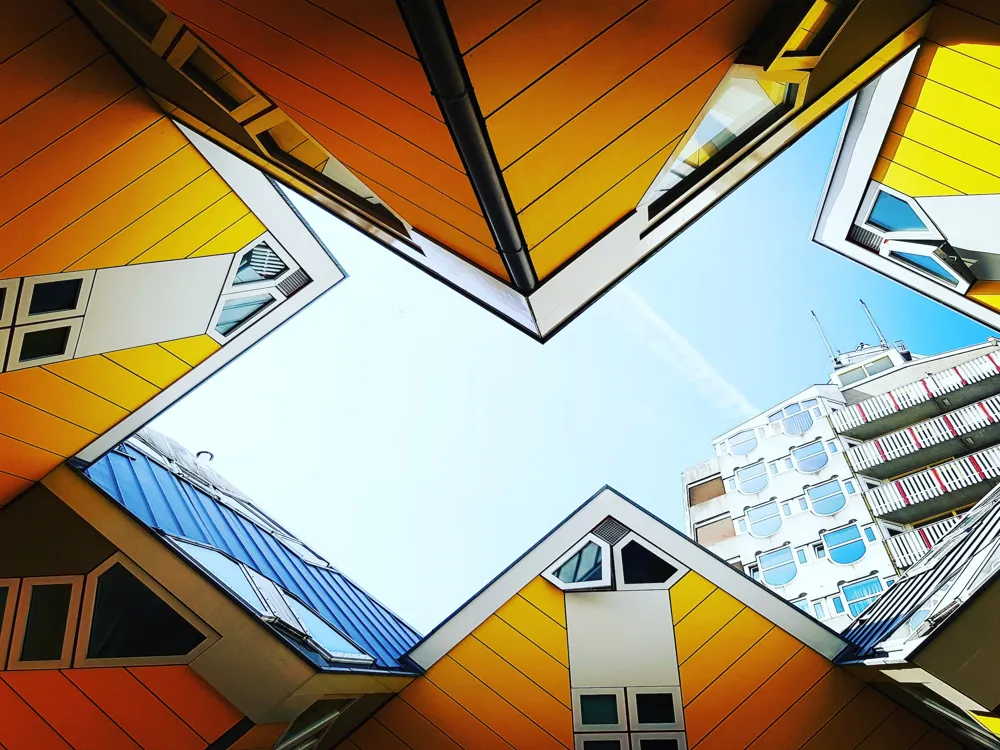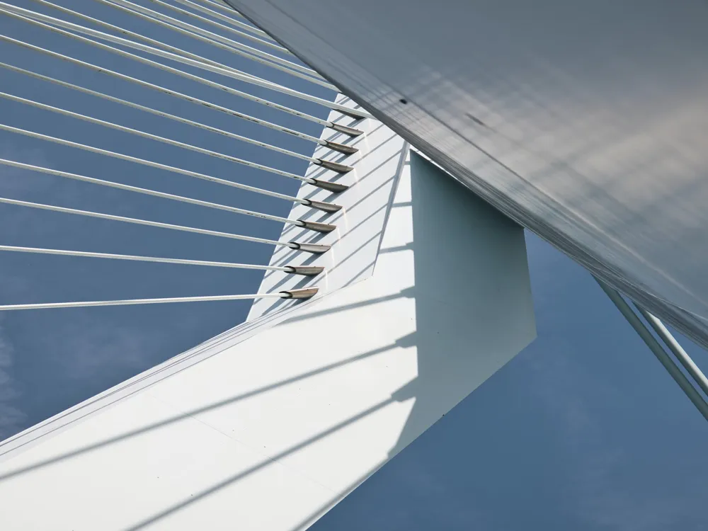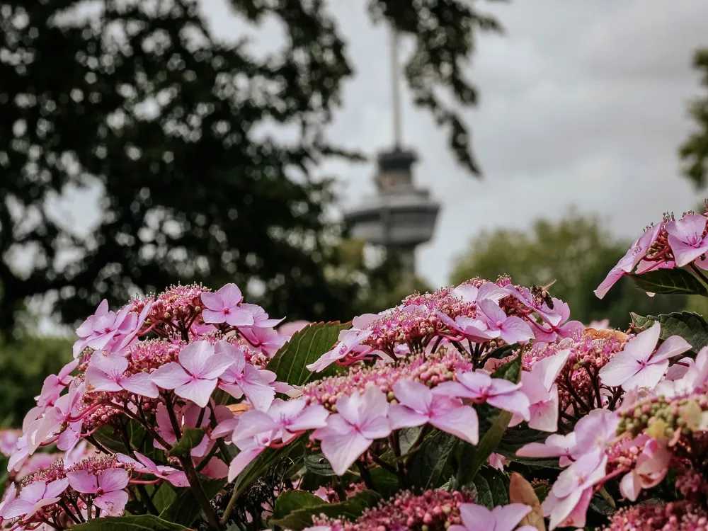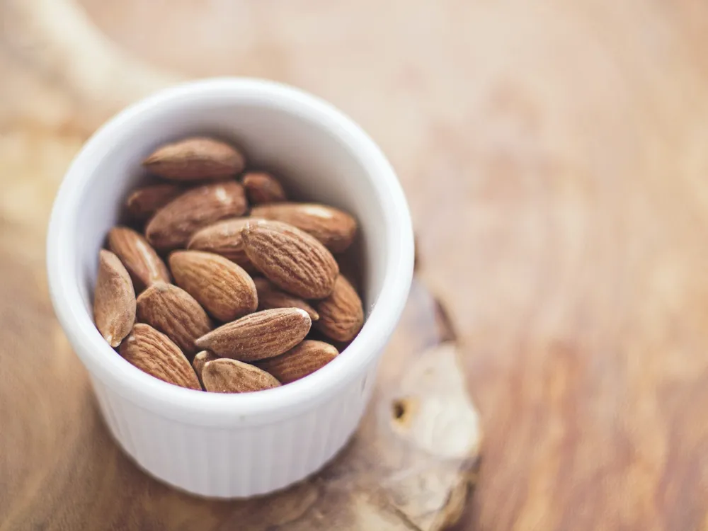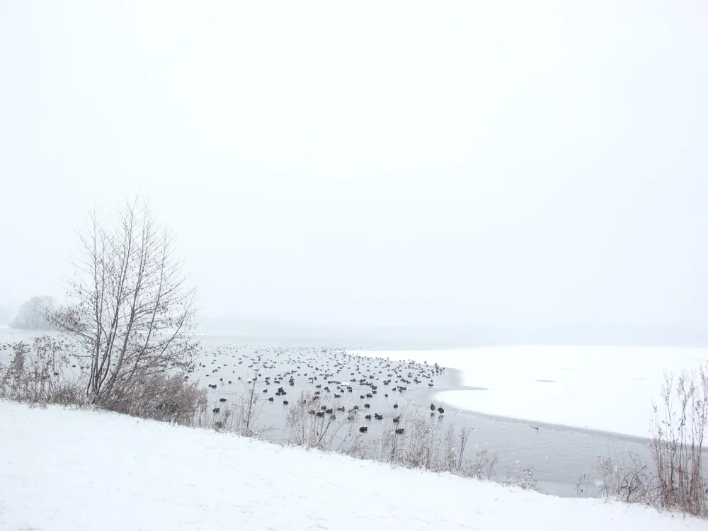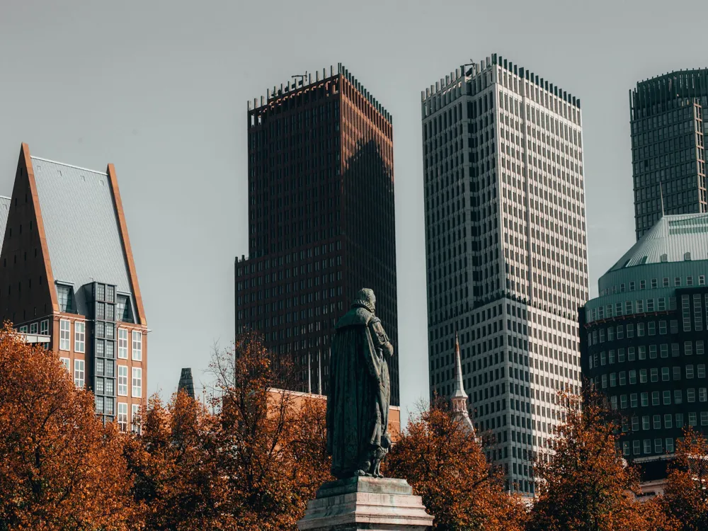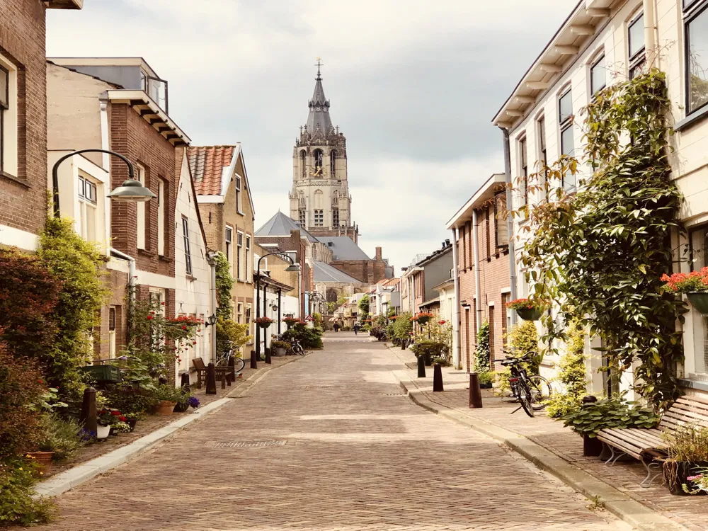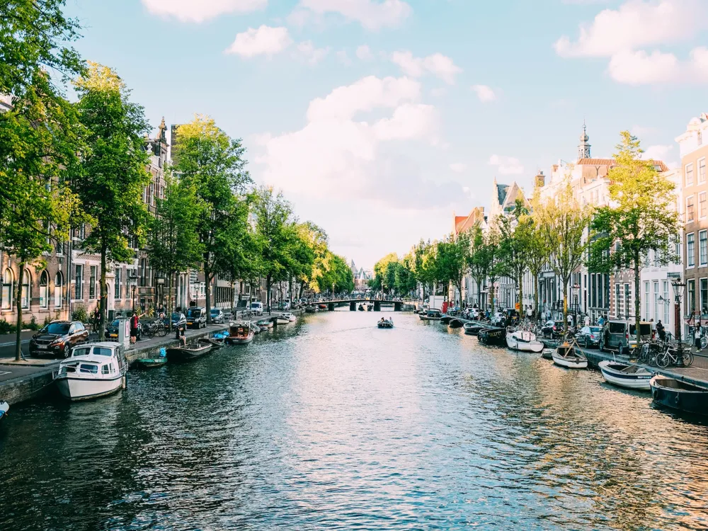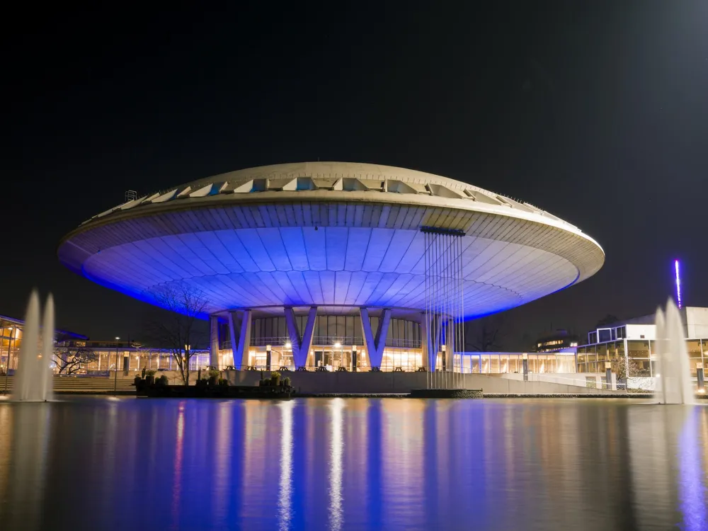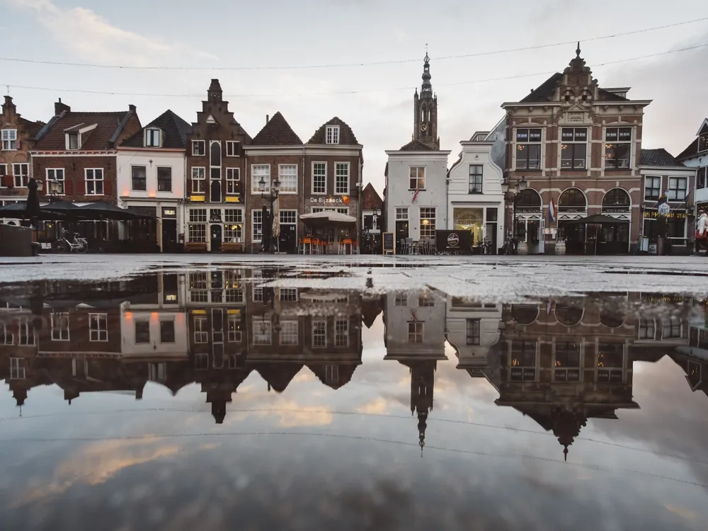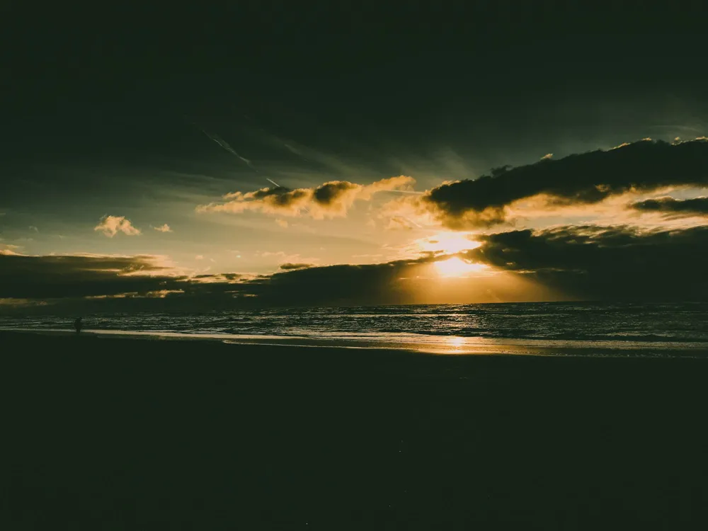The Cube Houses of Rotterdam, also known as Kubuswoningen, are a set of innovative houses built in Rotterdam and Helmond in the Netherlands, designed by architect Piet Blom. Based on the concept of 'living as an urban roof,' these houses represent a village within a city, where each house represents a tree, and all the houses together, a forest. The Cube Houses are tilted 45 degrees and rest upon a hexagon-shaped pylon. Their design is a response to the request to optimize space inside these residential units, offering a unique take on modern living spaces. The interior of the houses is characterized by the triangular shape, which creates intriguing spaces and a unique living experience. Be sure to check the opening times before visiting, as they can vary. Remember that people live in some of the Cube Houses, so respect their privacy. Consider visiting the Show Cube, a fully furnished museum house, to get a feel for the interior of a Cube House. Take your time to explore the surrounding area as well, as it's rich with additional architectural sights. The Cube Houses offer great photo opportunities. For the best shots, try capturing the contrast between the traditional buildings in the area and the modern design of the Cube Houses. The Cube Houses are located in the Blaak district near the old harbor. They are easily accessible by public transport, with the Blaak Station serving both trains and metros. If you're driving, there are several parking areas nearby, though public transport is recommended due to the busy nature of the area. Read More:Overview of Cube Houses of Rotterdam
Architecture of Cube Houses
Tips When Visiting Cube Houses
General Tips
Touring Tips
Photography Tips
How To Reach Cube Houses
Cube Houses
Rotterdam
₹ 62,000 onwards
View rotterdam Packages
Weather :
Timings : Hours: Sun - Sat 11:00 am - 5:00 pm
Planning a Trip? Ask Your Question
Rotterdam Travel Packages
View All Packages For Rotterdam
Top Hotel Collections for Rotterdam

Private Pool

Luxury Hotels

5-Star Hotels

Pet Friendly
Top Hotels Near Rotterdam
Other Top Ranking Places In Rotterdam
View All Places To Visit In rotterdam
View rotterdam Packages
Weather :
Timings : Hours: Sun - Sat 11:00 am - 5:00 pm
Planning a Trip? Ask Your Question
Rotterdam Travel Packages
View All Packages For Rotterdam
Top Hotel Collections for Rotterdam

Private Pool

Luxury Hotels

5-Star Hotels

Pet Friendly







